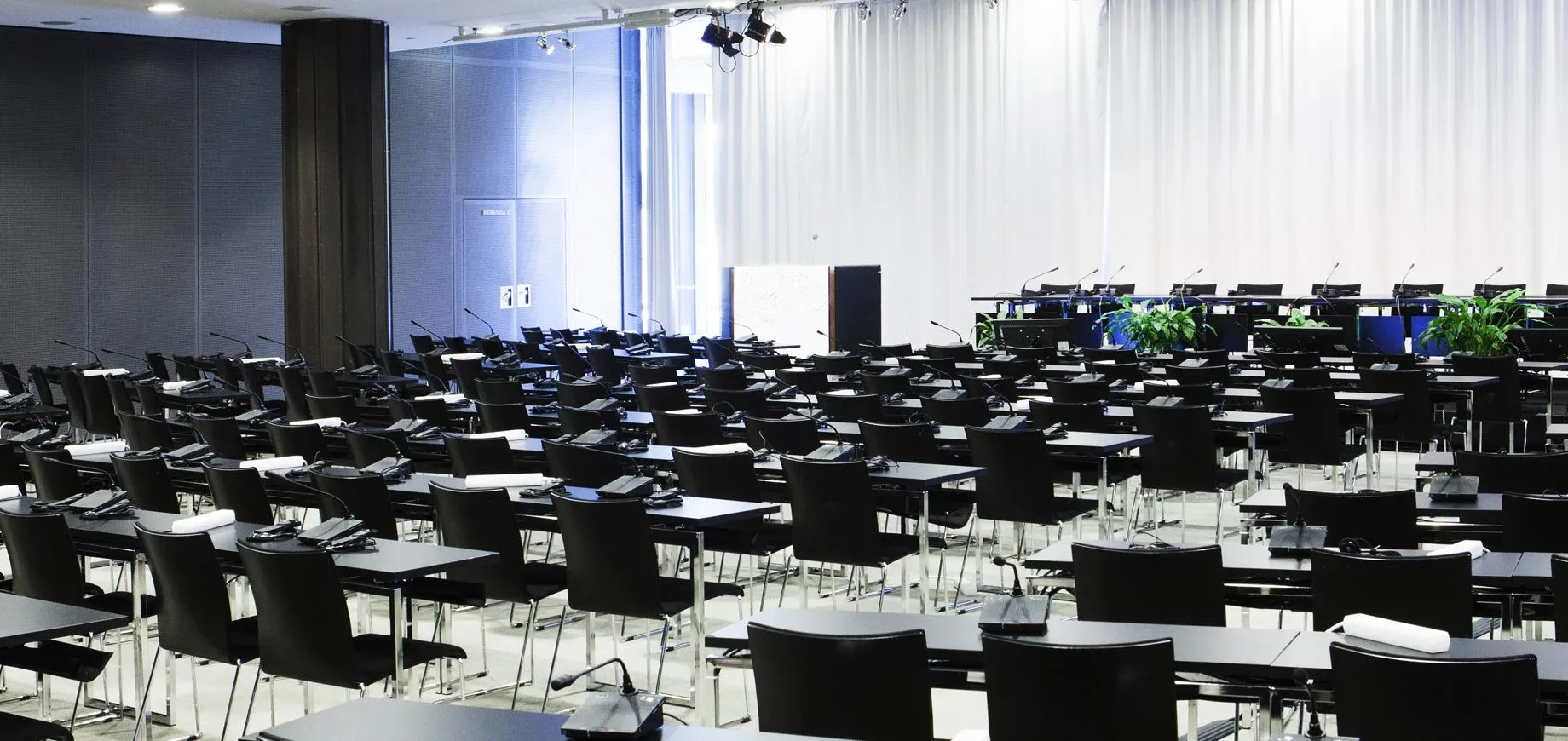Parhaiden kokemusten tarjoamiseksi käytämme teknologioita, kuten evästeitä, laitteen tietojen tallentamiseen ja/tai niihin pääsemiseen. Näiden teknologioiden hyväksyminen mahdollistaa meille tietojen käsittelyn, kuten selauskäyttäytymisen tai uniikkien tunnisteiden, tällä sivustolla. Suostuminen tai suostumuksen peruuttaminen voi vaikuttaa kielteisesti tiettyihin ominaisuuksiin ja toimintoihin.
Tekninen tallennus tai pääsy on ehdottoman välttämätöntä lailliselle tarkoitukselle, joka mahdollistaa tietyn palvelun käytön, jota tilaaja tai käyttäjä on nimenomaisesti pyytänyt, tai ainoastaan elektronisen viestinnän verkossa tapahtuvan viestinnän välittämiseksi.
Tekninen tallennus tai pääsy on tarpeen oikeutetulle tarkoitukselle tallentaa asetuksia, joita ei ole pyydetty tilaajalta tai käyttäjältä.
Tekninen tallennus tai pääsy, jota käytetään yksinomaan tilastollisiin tarkoituksiin.
Tekninen tallennus tai pääsy, jota käytetään yksinomaan anonyymeihin tilastollisiin tarkoituksiin. Ilman haastetta, vapaaehtoista noudattamista Internet-palveluntarjoajaltasi tai lisäasiakirjoja kolmannelta osapuolelta, tätä tarkoitusta varten tallennettuja tai haettuja tietoja ei yleensä voida käyttää sinun tunnistamiseesi.
Tekninen tallennus tai pääsy tarvitaan käyttäjäprofiilien luomiseen mainosten lähettämiseksi tai käyttäjän seuraamiseksi verkkosivustolla tai useilla verkkosivustoilla samankaltaisiin markkinointitarkoituksiin.
