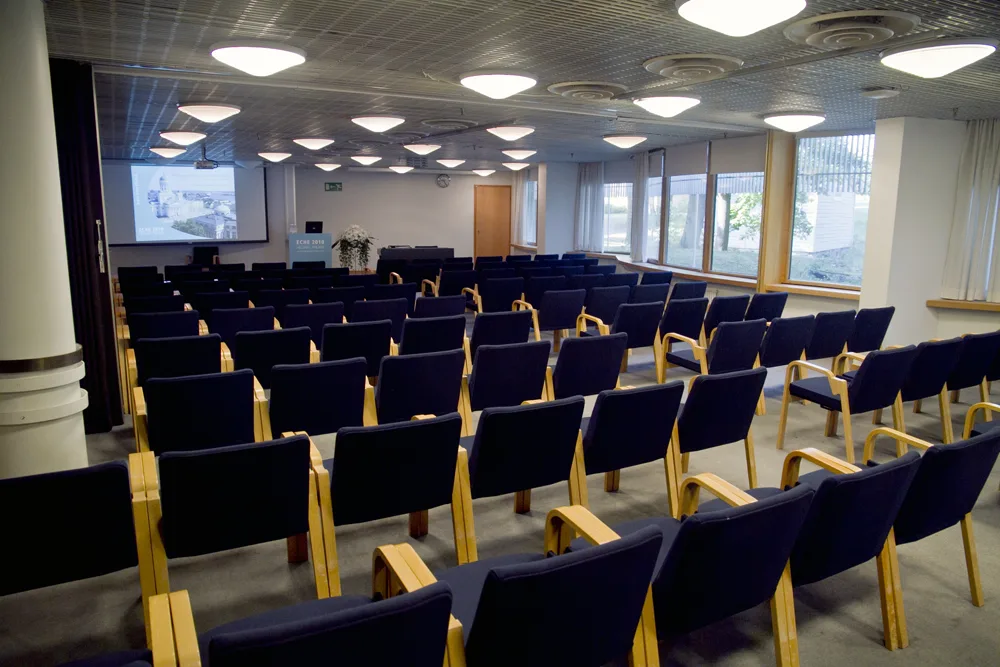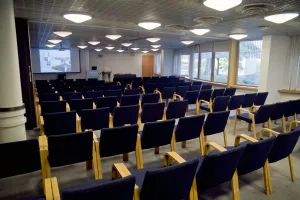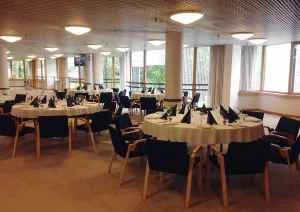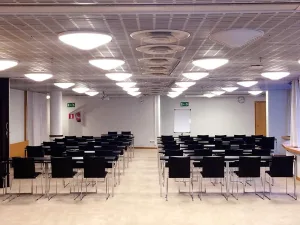
Tilan koko
154
154
Tuolirivit
126
126
Luokkamuoto
64
64
Pitkät pöydät
108
108
Pyöreät pöydät
64
64
Cocktail
80
80
Sijainti:
Kongressisiipi, 2
Perusvarustus
- Puheenjohtajiston pöytä
- Viirivehkakoristelu
Tekninen varustus
- Dataprojektori
- Valkokangas 1,7 m * 3,1 m (2 kpl) / kuvan koko 1,6 m * 2,0 m
- Kattovalot himmennettävissä
- Kuulutusjärjestelmä sisäänsoittoja ja yleisökuulutuksia varten
- WLAN yhteys
Muuta huomioitavaa
Tila yhdistettävissä kokoushuoneeseen 26
Huoneen pinta-ala
- Brutto 154 m2
- Netto (näyttely, sisältää poistumistiet): 44 m2
Kapasiteetit 25+26
- Tuolirivit 126
- Luokkamuoto 64
- U-pöytä 34
- Pitkät pöydät 108
- Pyöreät pöydät 64
- Cocktail 80
Perusvarustus
- Puheenjohtajiston pöytä
- Viirivehkakoristelu
Tekninen varustus
- Dataprojektori
- Valkokankaat (2 kpl) 1,7 m * 3,1 m / kuvan koko 1,6 m * 2,0 m
- Kattovalot himmennettävissä
- Kuulutusjärjestelmä sisäänsoittoja ja yleisökuulutuksia varten
- WLAN yhteys
Muuta huomioitavaa
Tilat jaettavissa erikseen huoneiksi 25 ja 26
Tila on yhdistettävissä kongressisiiven lämpiöön


